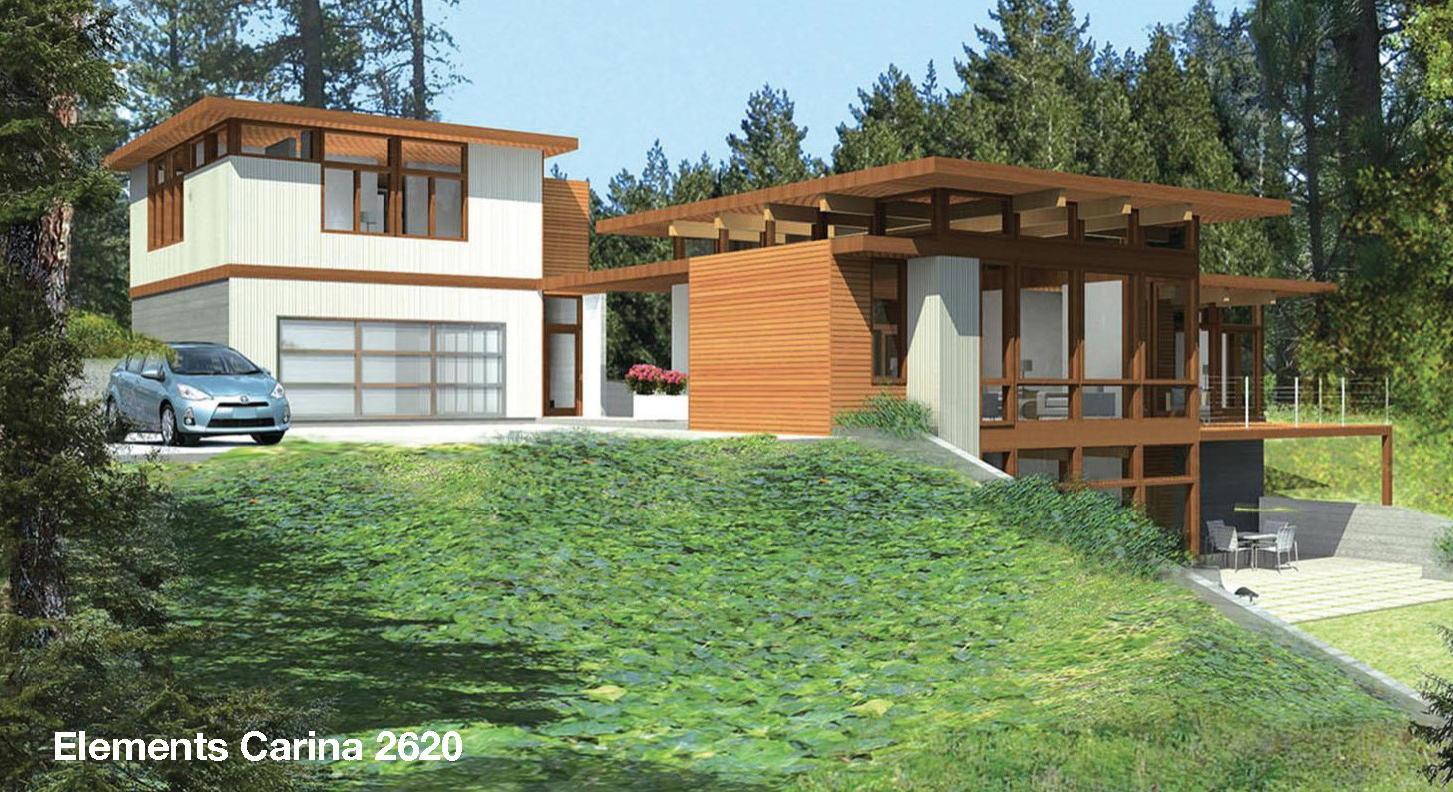He Says... She says... A Celebrated Resolution
Duvall, WA | 3200 Square Feet
He wanted a modern design and favored the Elements Carina 2620. She preferreda traditional exterior. The Common ground was the floor plan of the Carina 2620, built into the side of a hill with all of the adult living space on the ground level; a full 600 square foot apartment over the garage to ensure full privacy for visiting kids and grandkids, and another with two-bedroom quest suite on the lower level.
In collaboration with OM Studio, we transformed the Carina design into a lovely traditional hillside home with covered decks, a main level craft room for her and a private office for him on a third level above the kitchen, in space created by using a sloped roof instead of a modern flat top.
An incredible amount if utility and flexibility in just 3200 square feet... in a design that truly delights both clients!
![Farno rendering FINAL (blog 4) 0117[1].jpg](https://images.squarespace-cdn.com/content/v1/54174264e4b0b0c7bc704aec/1489605907698-GMP0TQ0KK6TCO8XXTT6I/Farno+rendering+FINAL+%28blog+4%29+0117%5B1%5D.jpg)
