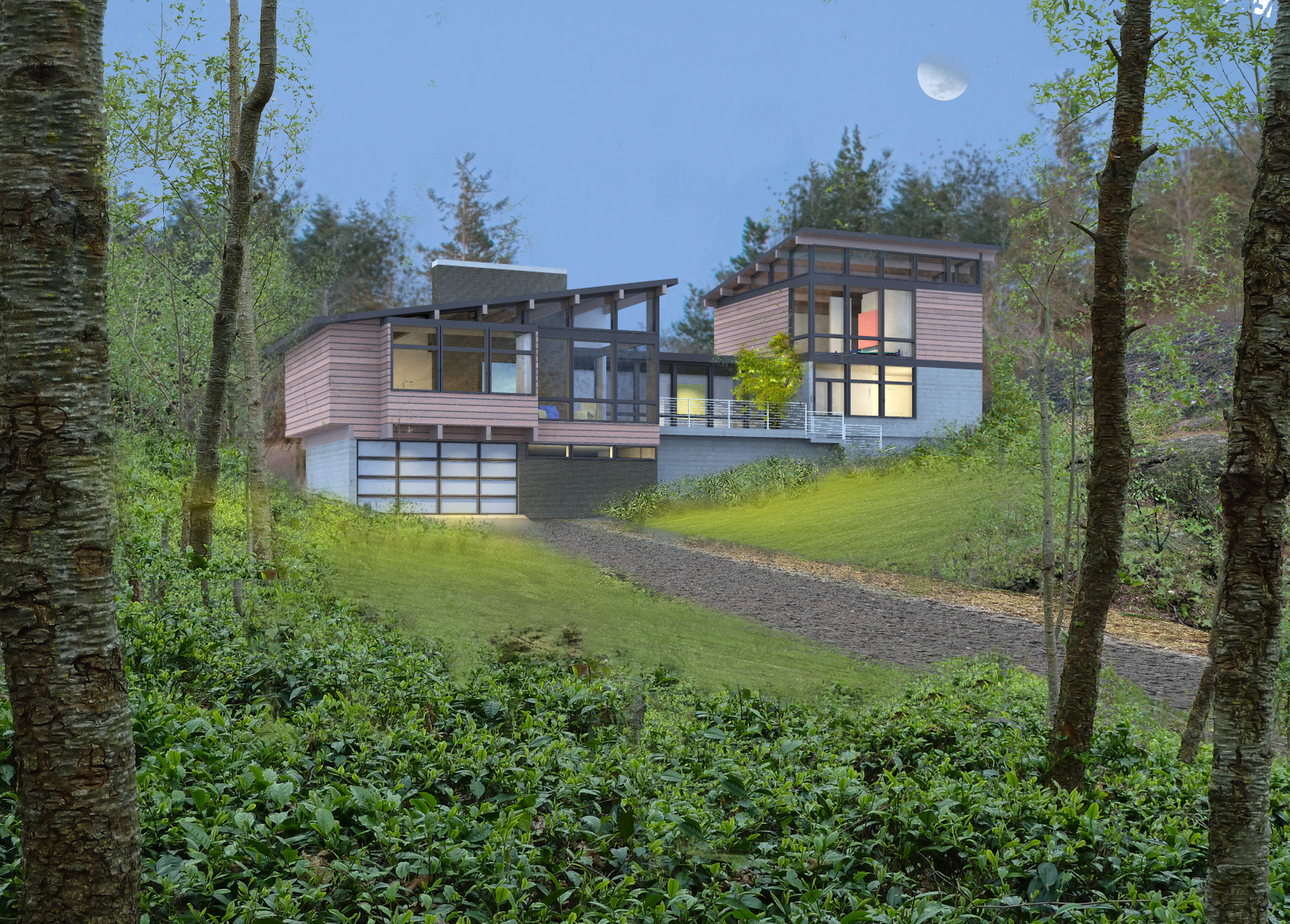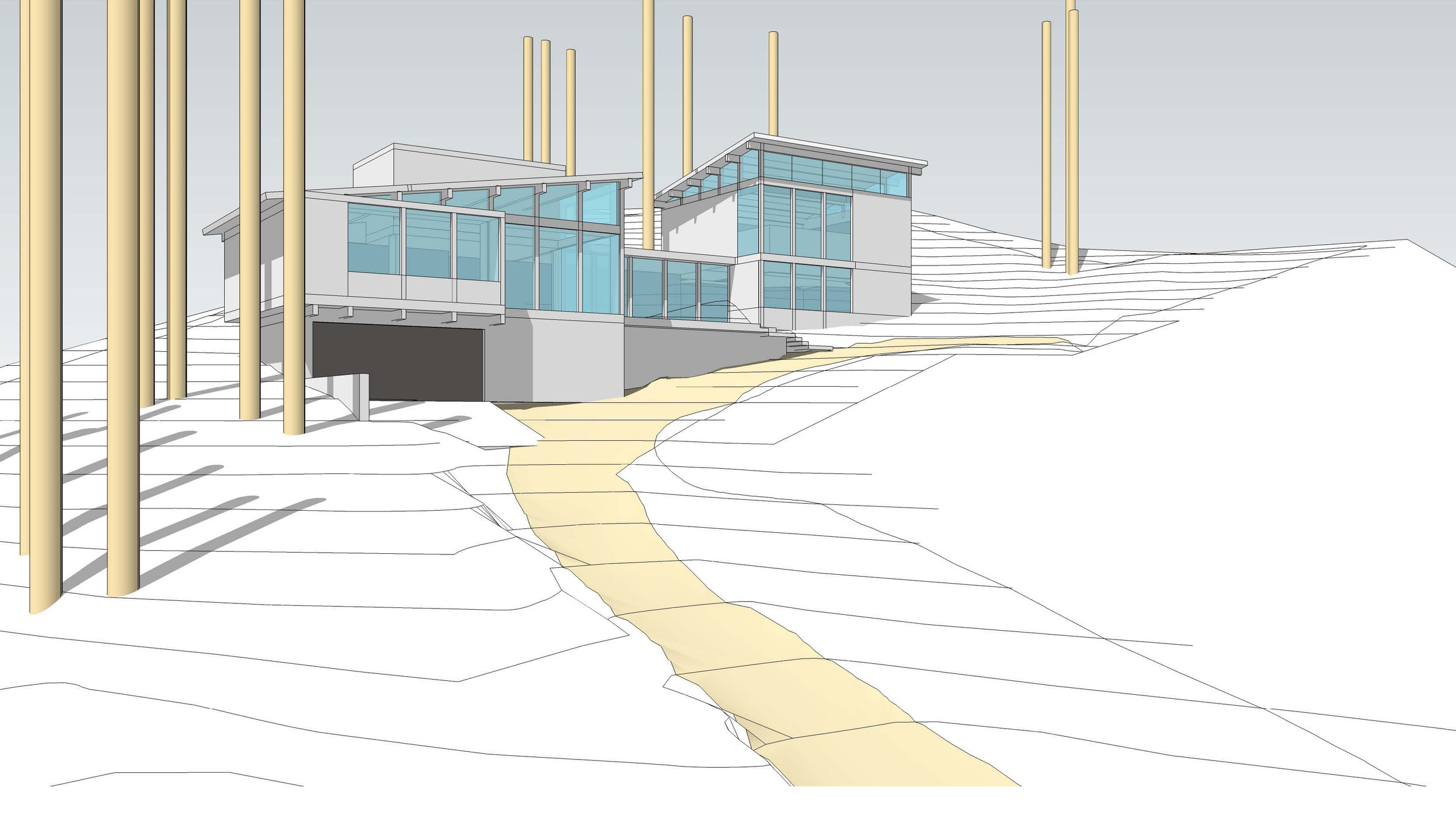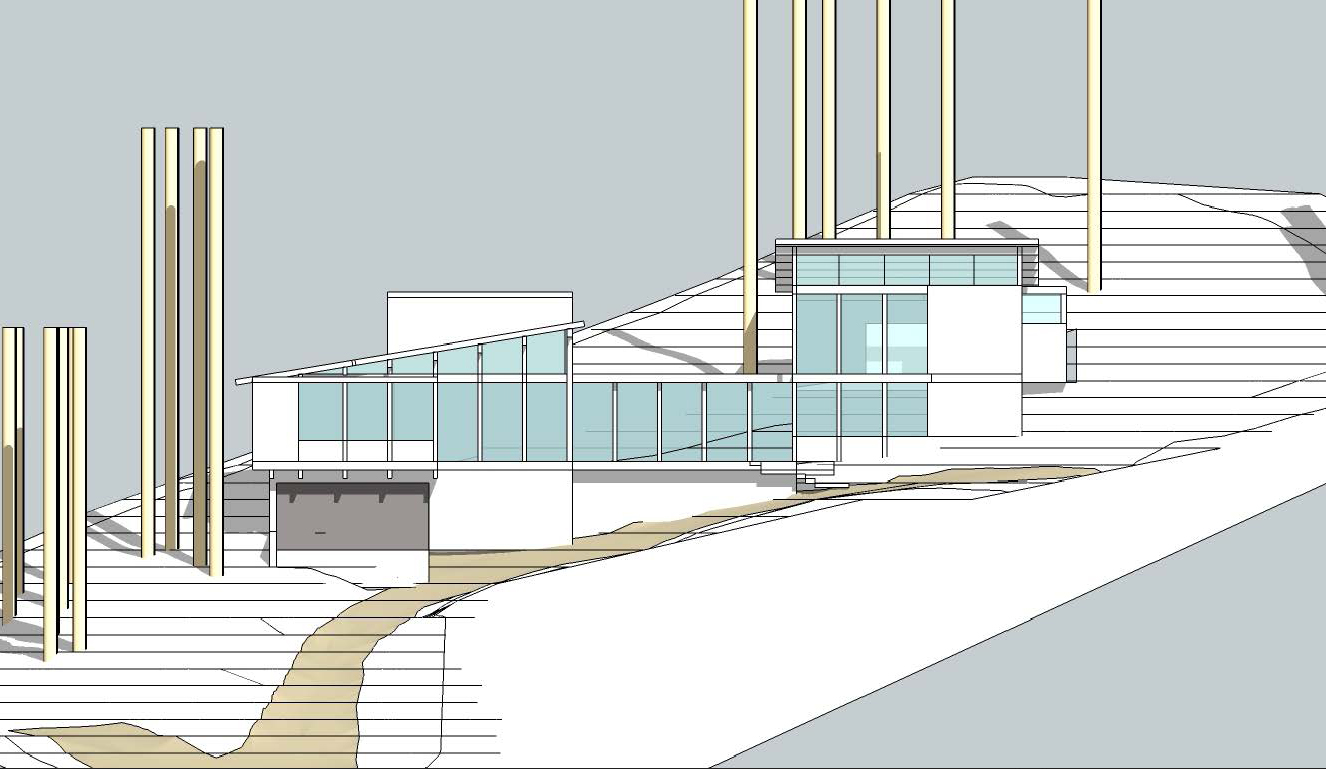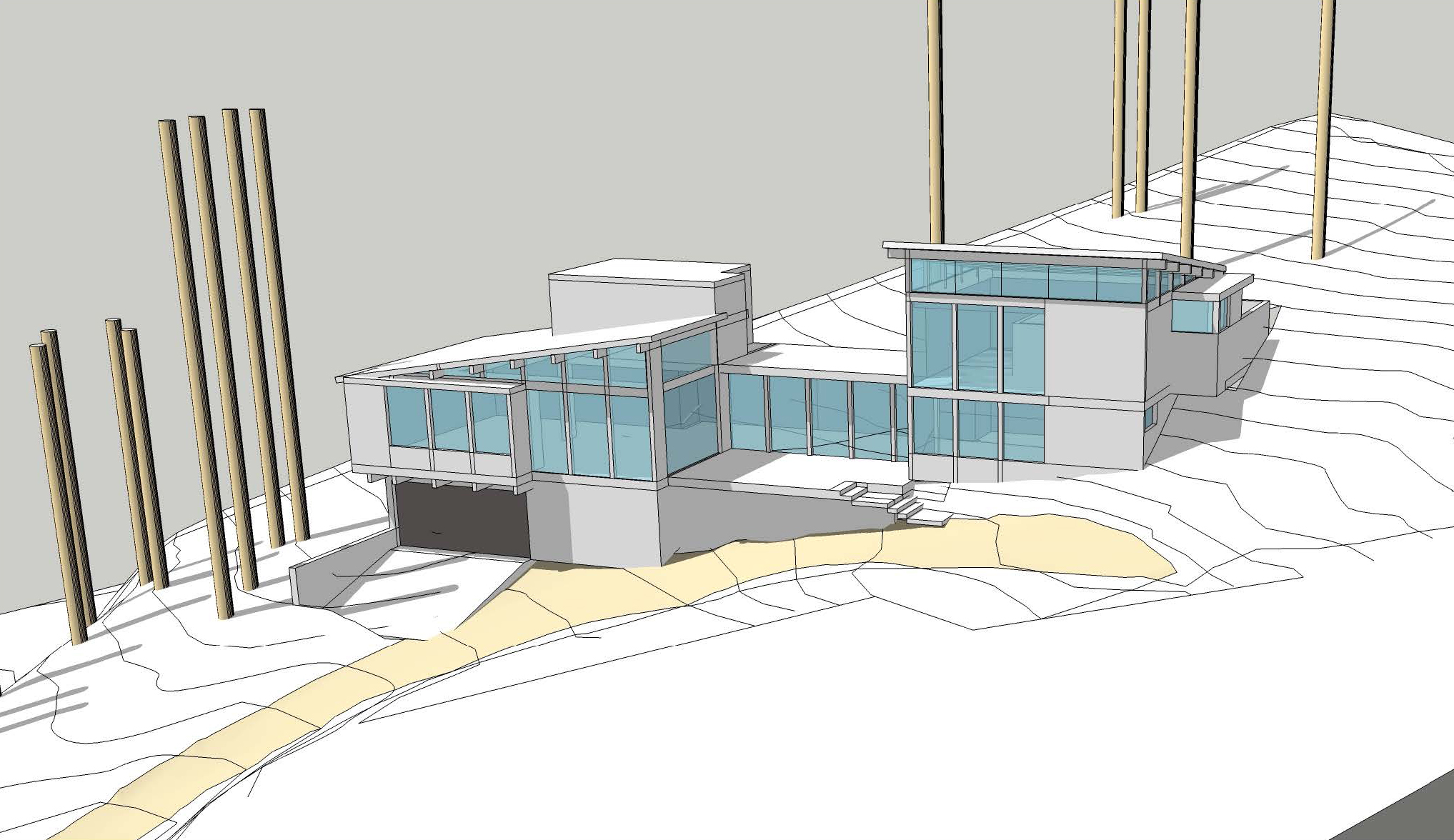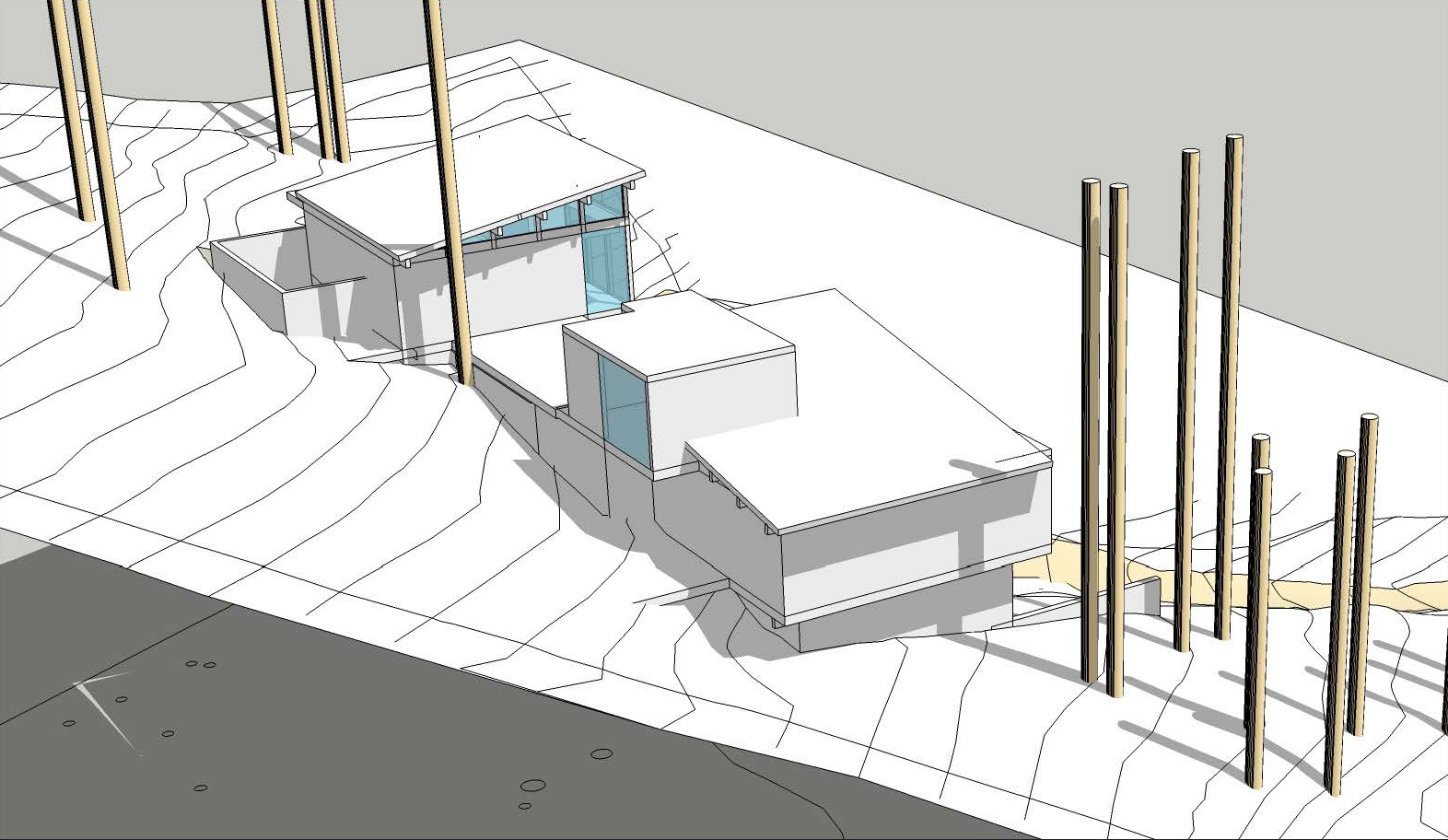Ascending Treehouses
Sammamish, Washington | 3300 Square Feet
A heavily wooded site one street removed - and 100 feet above - a peaceful lake. When we first visited the site and looked up from the street below, the image of clustered treehouses came to mind, and the client agreed.
The design consists of two treehouses connected by a glass link that will be barely visible while approaching. The first level of the lower volume will be a full story below the first level of the higher volume, conveying the fact that the house is ascending the steep hillside.
The lower treehouse will contain the communal spaces, primarily a 27’ x 42’ great room with a low pitched roof rising toward the lake (southwest)and ensuring full sun from midday to dusk.
The higher treehouse will contain three bedrooms. The master suite, out of view from the street below and from neighbors is essentially a glass box. The lofty retreat, will occupy the entire top level, enjoying a stunning view to the lake one hundred feet below and the wooded hillside above. Another gently sloping monopitch roof, this one rising to the southeast, will provide full sun from dawn to midday.
The viewing corridor that links the two treehouses will serve as a guest entry and walk-by library, and, like the great room, will open onto a large terrace, the home’s outdoor entertainment space and the only level area on the site. The roof of the corridor link will be developed as the owners' private outdoor living area.
Warmmodern Living is developing this design in collaboration with OM Studio who produced these 3D massing views to more fully illustrate the home’s relationship to the challenging site.
